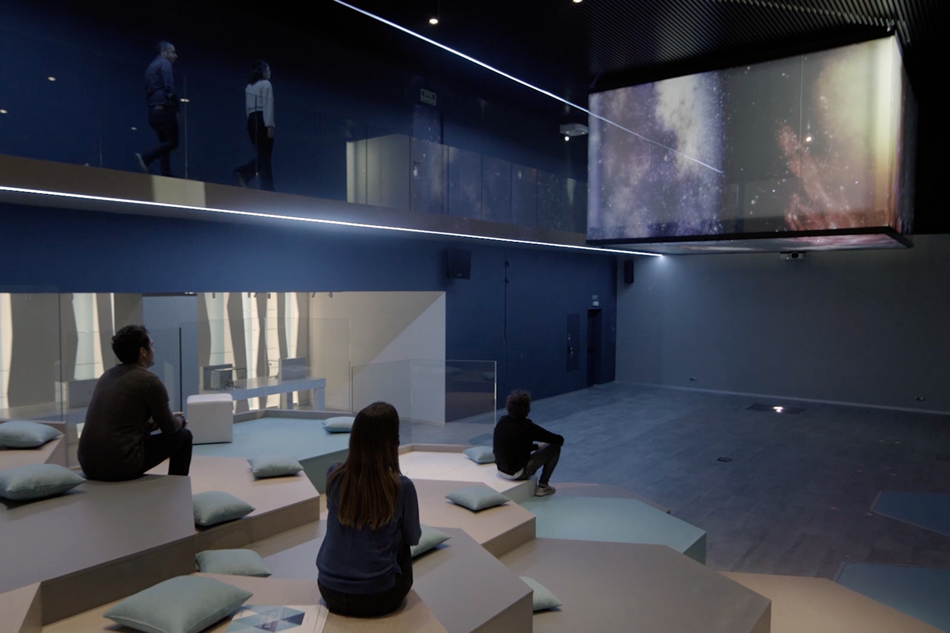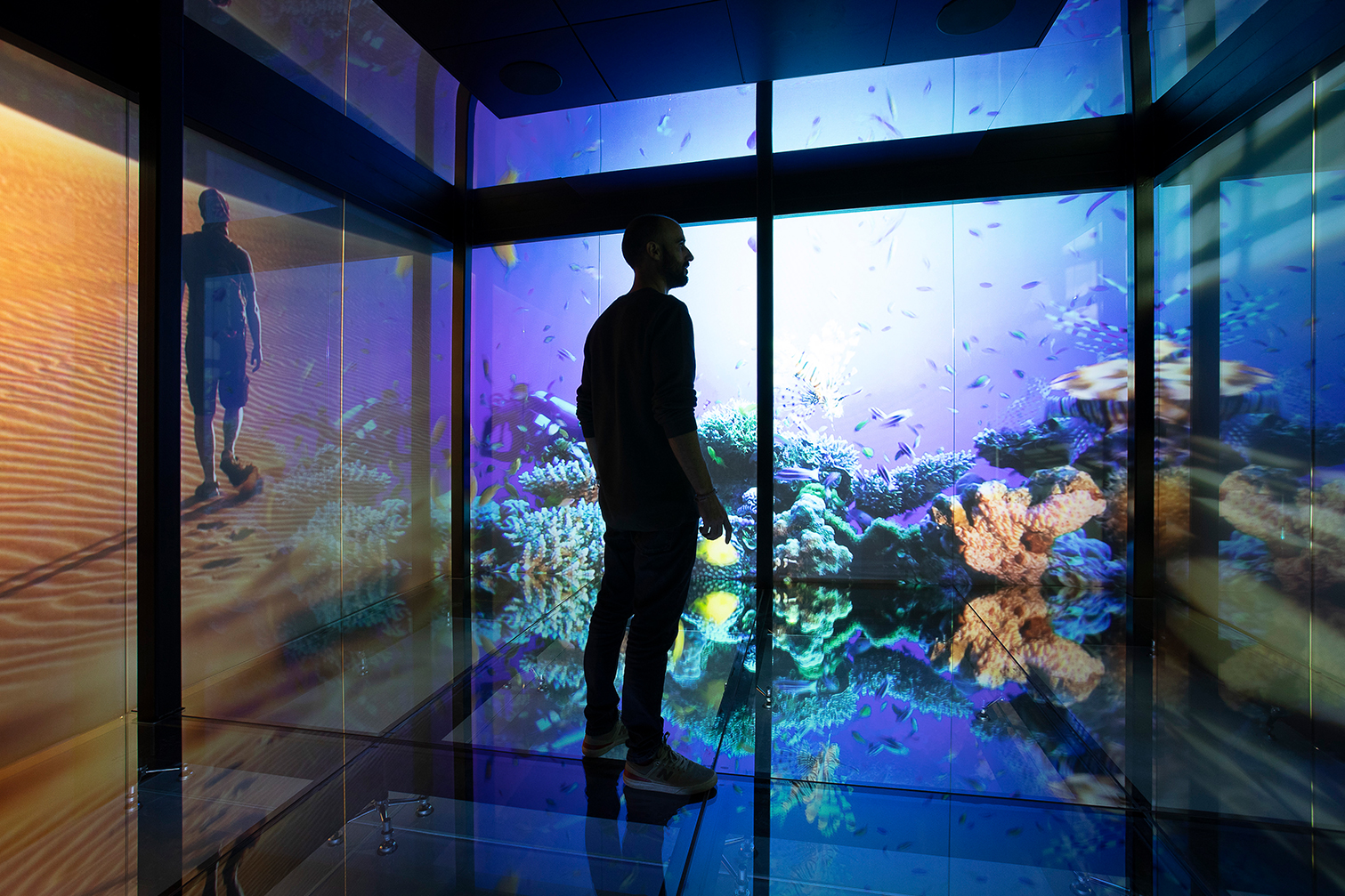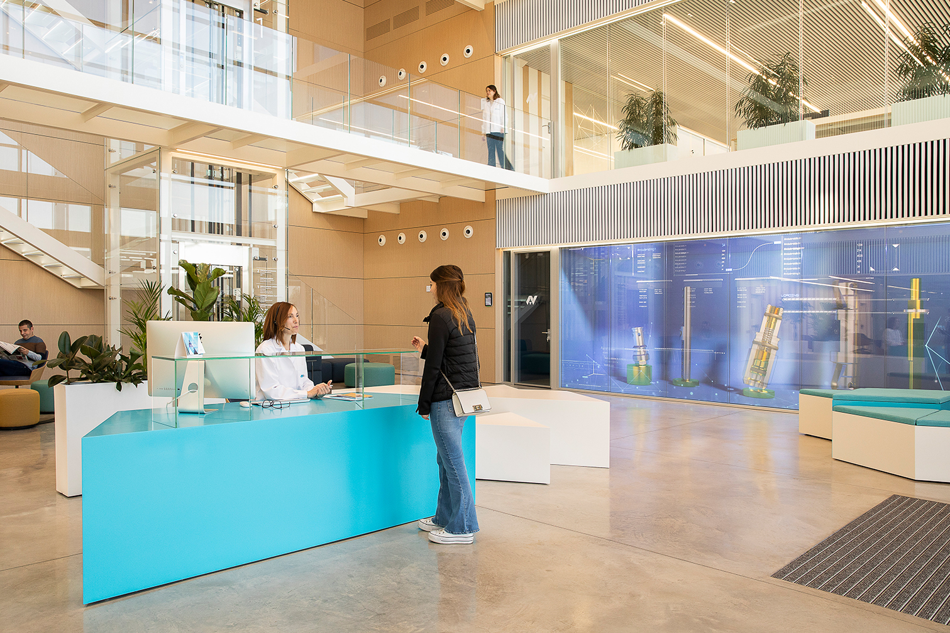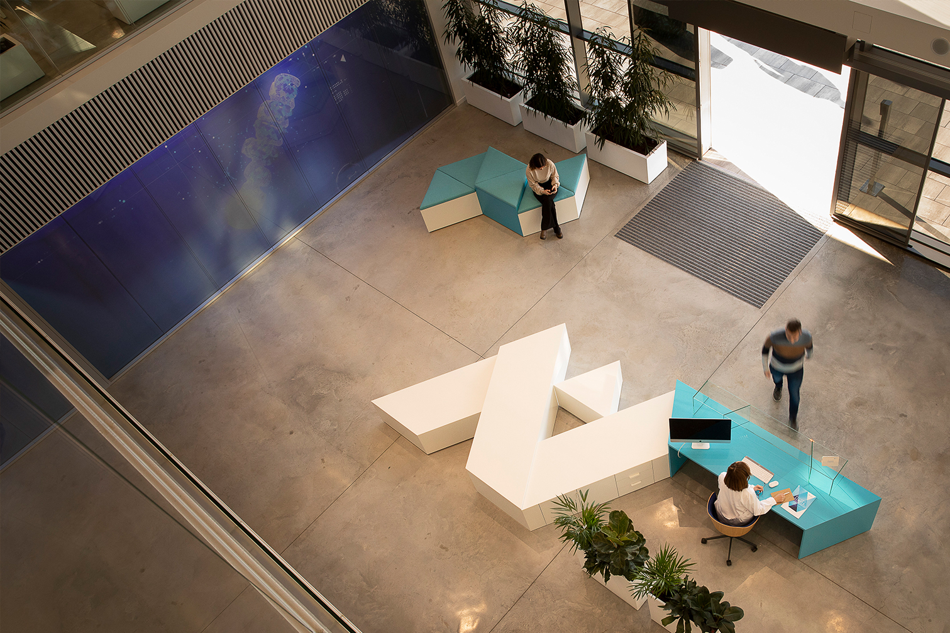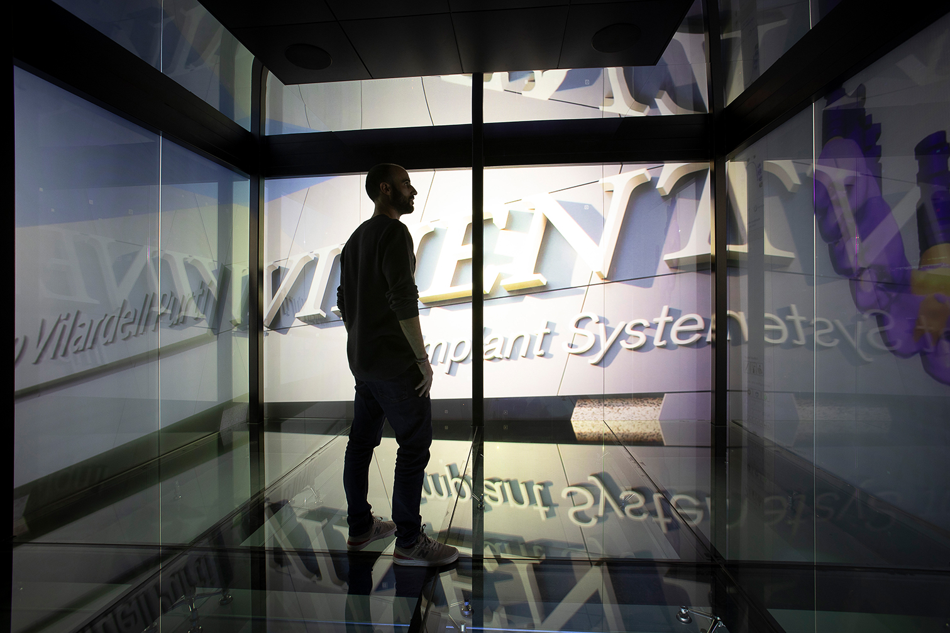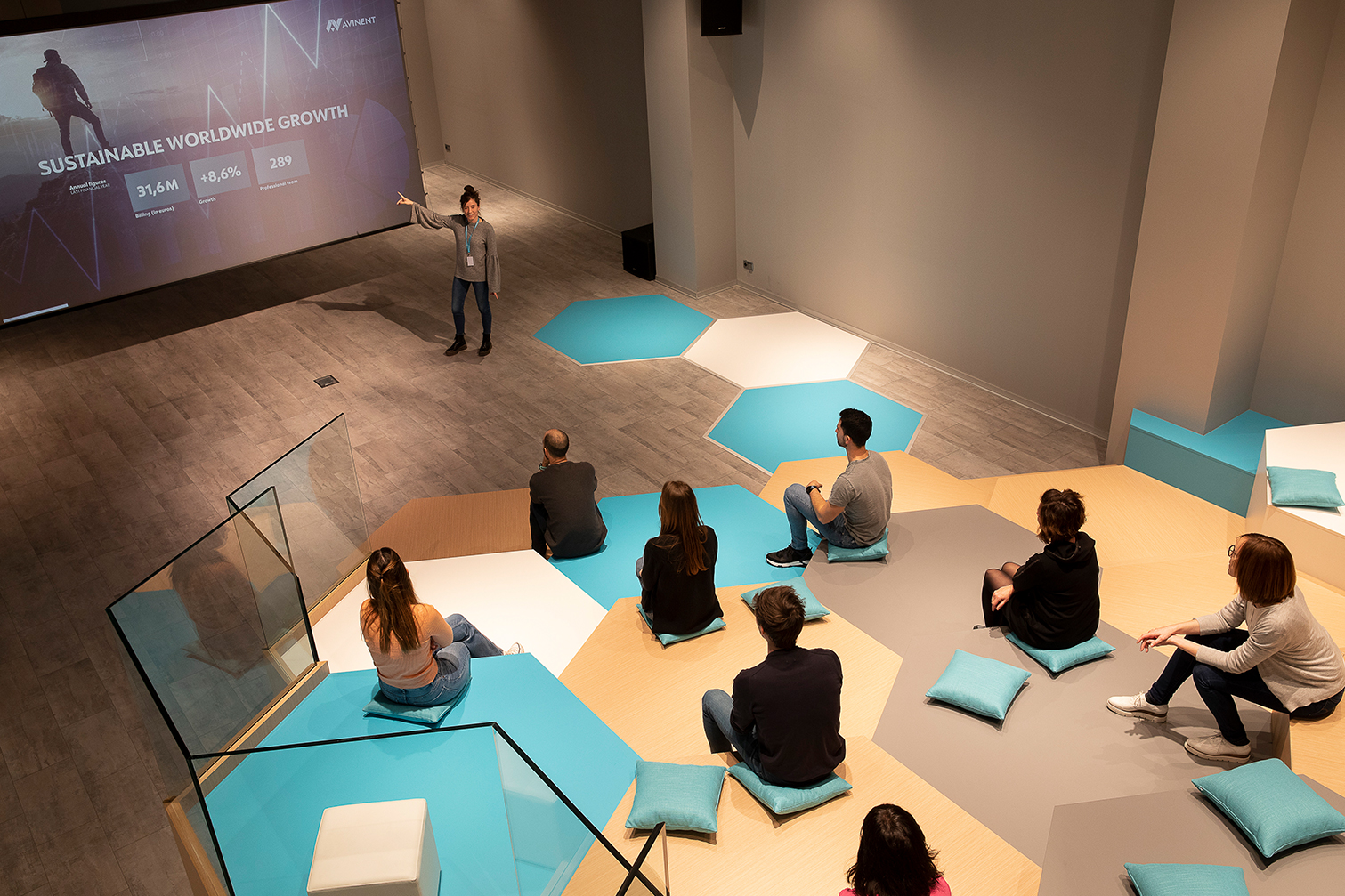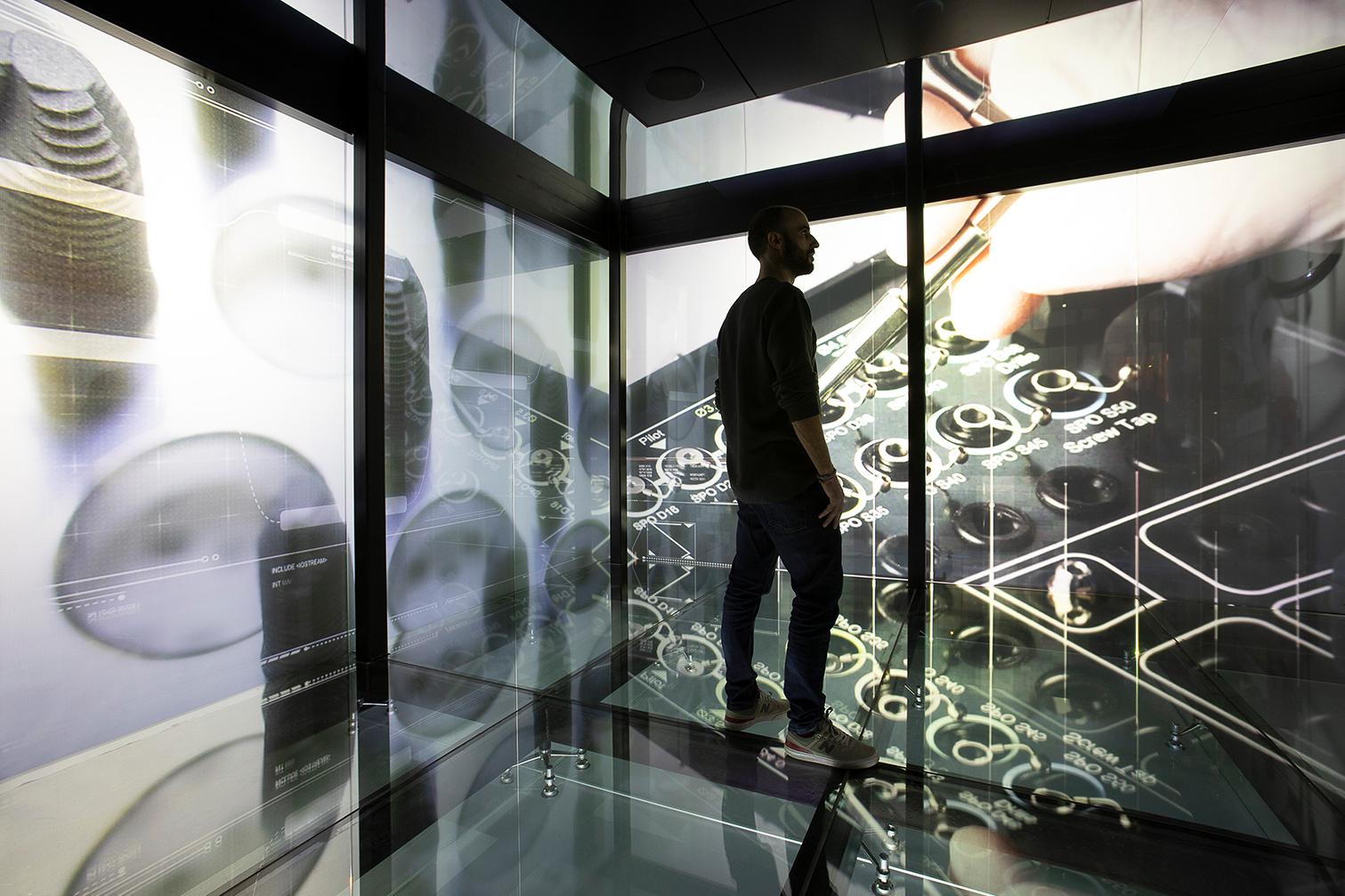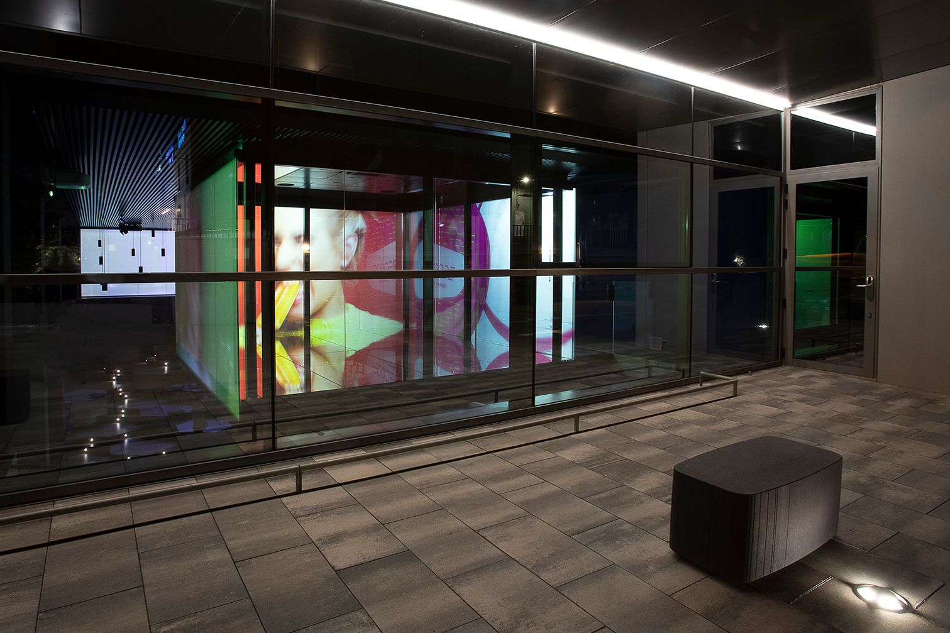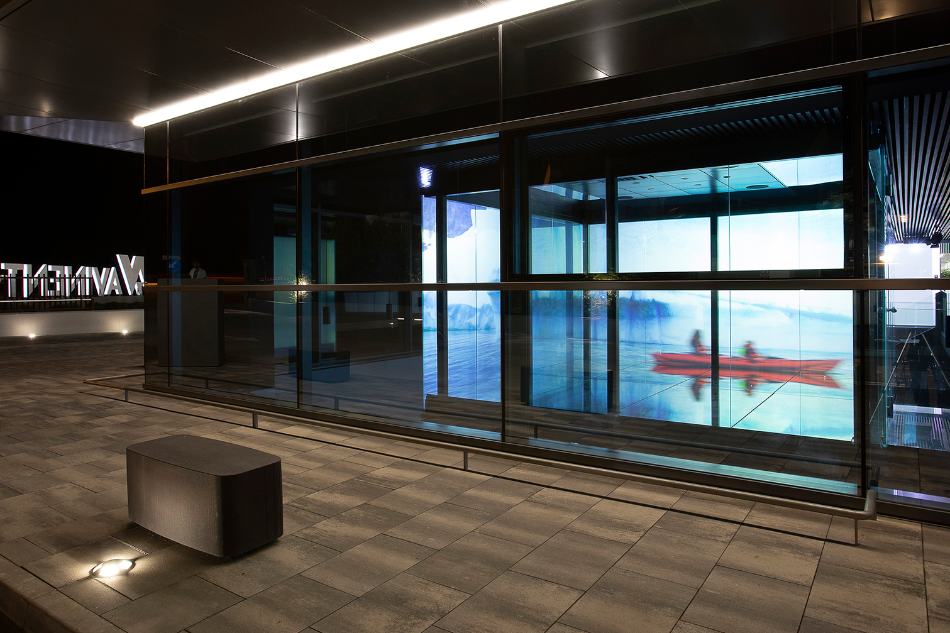Avinent HUB
Client:
AVINENT Science & Technology
Data:
2021-2022
Ubicació:
Santpedor
New corporate building designed to explain AVINENT's values and history through a revolutionary visual language
Avinent, a company from the medical and dental sector, has created a new building of more than 8,000 m2 with the expectation that it will become a hub for innovation and training in the dentistry sector.
These facilities are also intended to be a centre from which to project the brand internationally and Grup Transversal has designed a space where the company can showcase its values and track record from a highly evocative and surprising dimension.
The starting point is the creation of a brand storytelling and its integration within different immersive areas that are included in the new building. When visitors enter them they are greeted by a large smart glass wall onto which an audiovisual montage is projected that simulates a virtual cube in which the company's different product lines are represented.
The visit continues in the Discovery area, dominated by a large transparent cube suspended from the ceiling on which is projected, on all sides, an immersive audiovisual that explains the history of the company and everything that has been created around the brand and its concept.
A showroom with product samples has also been designed, including a multi-purpose area consisting of a large grandstand from which various audiovisuals can be viewed, as well as a place for meetings and gatherings.
In addition, two other videos have been created to explain this story through the two main protagonists: the people who form part of the Avinent team and its facilities.



